Research Projects on Healthy Built Environment
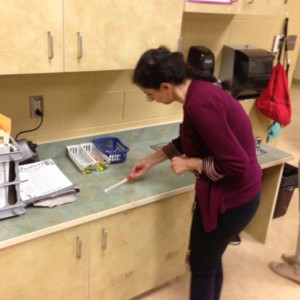 The Impact of Landscape and Daylight on Microbial Communities in Schools
The Impact of Landscape and Daylight on Microbial Communities in Schools
Funded by NCSU College of Design Strategic Research Funds, this pilot study is to investigate how building design and landscape diversity impact indoor biodiversity of microbial communities in schools.
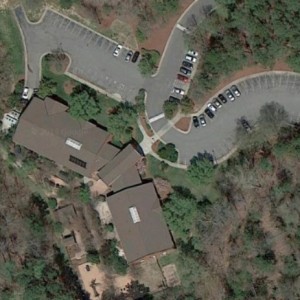 The Impact of Landscape and Daylight on Indoor Microorganisms in Childcare Facilities and Potential Protection Against Atopy
The Impact of Landscape and Daylight on Indoor Microorganisms in Childcare Facilities and Potential Protection Against Atopy
Funded by NCSU RISF grant (2014-2015), this study is to investigate how building design and landscape diversity impact indoor microorganisms in childcare facilities.
Research Projects on Integrated Building Systems
 Integrated flooring systems in multistory commercial buildings
Integrated flooring systems in multistory commercial buildings
Funded by NCSU RISF grant (2011-2012), this project is to develop a precast concrete flooring system integrated with under-floor air distribution for reducing floor-to-floor height in multi-story commercial buildings.
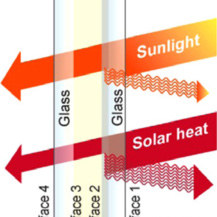 Electrochromic glazing system integrated with interior lightshelves
Electrochromic glazing system integrated with interior lightshelves
In collaboration with Sage Glass, this project is to optimize the existing electrochromic glazing system by incorporating interior lightshelves to maximize daylight penetration and reduce glare.
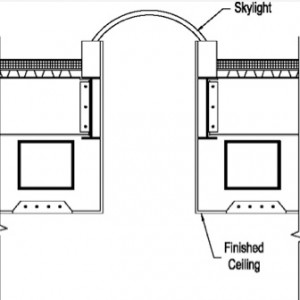 An integrated roofing system incorporating dynamically adjustable, remote shading
An integrated roofing system incorporating dynamically adjustable, remote shading
An integrated roofing system incorporating dynamically adjustable, remote shading elements, structure, HVAC and electric lighting is currently under investigation by the research team.
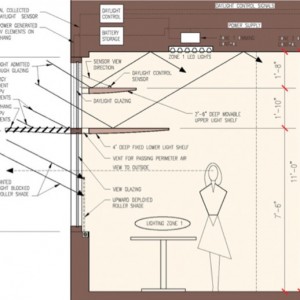 A multi-tier dynamic light shelf system integrated with electric lighting
A multi-tier dynamic light shelf system integrated with electric lighting
A Multi-Tier Dynamic Light Shelf (MTDLS) is proposed in this project to address the seasonal changes of solar angles and to maximize daylight and view through the daylight glazing.
Resources Measurement & Characterization Projects
 Established a Research-grade Climate Data Collection Station
Established a Research-grade Climate Data Collection Station
Funded by College of Design Strategic Funds, an IDMP Research Grade station (complies with CIE108-1994) was established to collect daylight resources and other climate data for a full-year period in Raleigh, North Carolina.
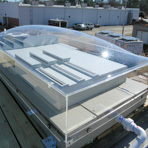 Established typical Daylighting Model Monitoring Station
Established typical Daylighting Model Monitoring Station
Funded by College of Design Strategic Funds, a daylighting model monitoring station was established in the close proximity to the climate data collection station to accommodate multiple scale models
Daylighting Assessment Methodology and Facilities
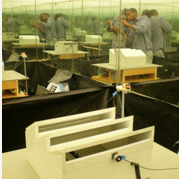
Mirror-Box Artificial Sky
Funded by the NCSU FRPD grant, a simple and low-cost mirror-box artificial sky was developed and installed at the Daylighting Research Site. The artificial sky has a brightness distribution that closely approximates to the standard overcast sky.
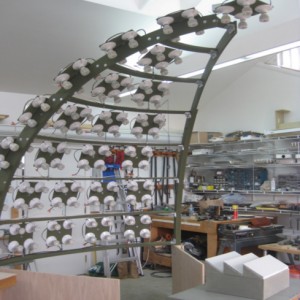 1/6 dome Scanning Sky Simulator for simulating all sky conditions.
1/6 dome Scanning Sky Simulator for simulating all sky conditions.
Funded by the NCSU FRPD grant, a 1/6-dome Scanning Sky Simulator was established and evaluated in this project as a Climate-Based Daylight Modeling tool for predicting daylight quantity in buildings on an annual basis.
 Coefficient of Utilization method for climate-based daylight modeling
Coefficient of Utilization method for climate-based daylight modeling
As a daylighting performance indicator, Coefficient of Utilization was examined in this study in terms of its effectiveness in predicting climate-based daylight quantity in buildings.
 Developing a Simulation Procedure to Assess for LEED v.4 Daylight Credit
Developing a Simulation Procedure to Assess for LEED v.4 Daylight Credit
A simulation method powered by DIVA is developed to assess daylit spaces for the new LEED v.4 Daylight Credit. The method involves both point-in-time and annual simulation procedures.
Urban Sustainability Projects
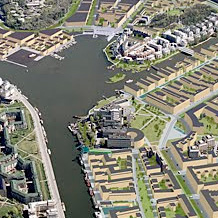 Sustainable Urban Design Research Collaboration with MPlus
Sustainable Urban Design Research Collaboration with MPlus
Funded by a grant provided by MPlus in China, this project proposes a research collaboration on sustainable urban design theories and practice between MPlus and the School of Architecture in NCSU.
Consulting Projects – working with the industry
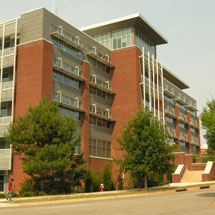 Wildlife Resources Commission Building
Wildlife Resources Commission Building
Dr. Place worked with Willard-Ferm Architects to design the five-story office building. Exterior overhangs block out excess sunlight, while interior light shelves help reduce glare and spread light among the offices.
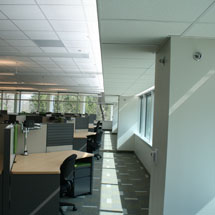 Siemens Medical Solutions Building
Siemens Medical Solutions Building
Two wall-based daylighting systems, optical louver and lightshelf, were evaluated for this 6-story, 150,000 SF office building (Architect: Hager Smith Design). The lightshelf, for its optimal performances, was selected for the project.
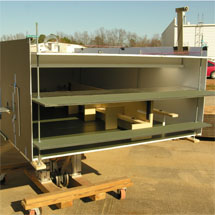 Lightner Center in Downtown Raleigh
Lightner Center in Downtown Raleigh
A lightshelf system was designed for this high-rise public safety building located in downtown Raleigh, North Carolina. Both physical model testing and computer simulation were used to optimize the design.
